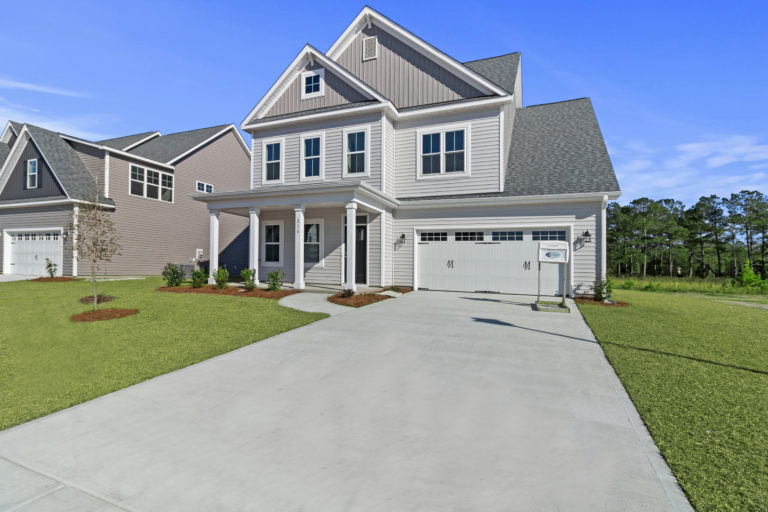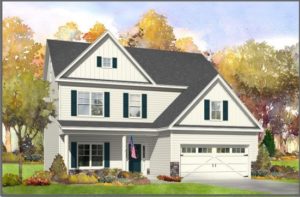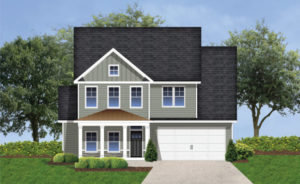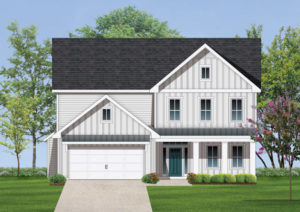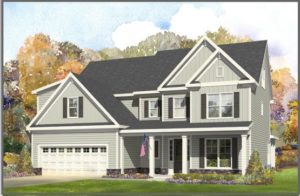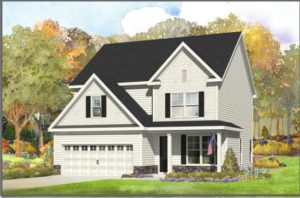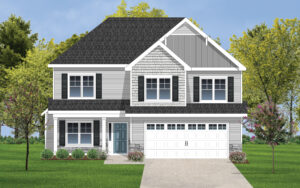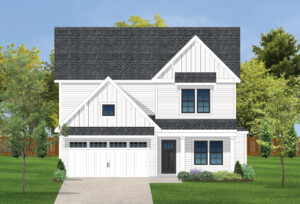Magnolia Reserve
Hampstead, NC
Starting Price
From the $400s
Sq. Ft. Range
2439 - 3196
Available New Homes
Home Plans
Description
Magnolia Reserve is pure coastal elegance in the Surf City/Hampstead area of North Carolina. Within a short distance of shopping, restaurants, services, and yes! BEACHES! this neighborhood is in the premier location for coastal living. Each home boasts all of those extra, custom touches you have been dreaming of so that you can move right in and start living that beach life right away. Come discover Magnolia Reserve, where graceful Southern charm meets seaside luxury. Let us build your sand and salt life vision into reality.
Contact Us Today!
"*" indicates required fields

